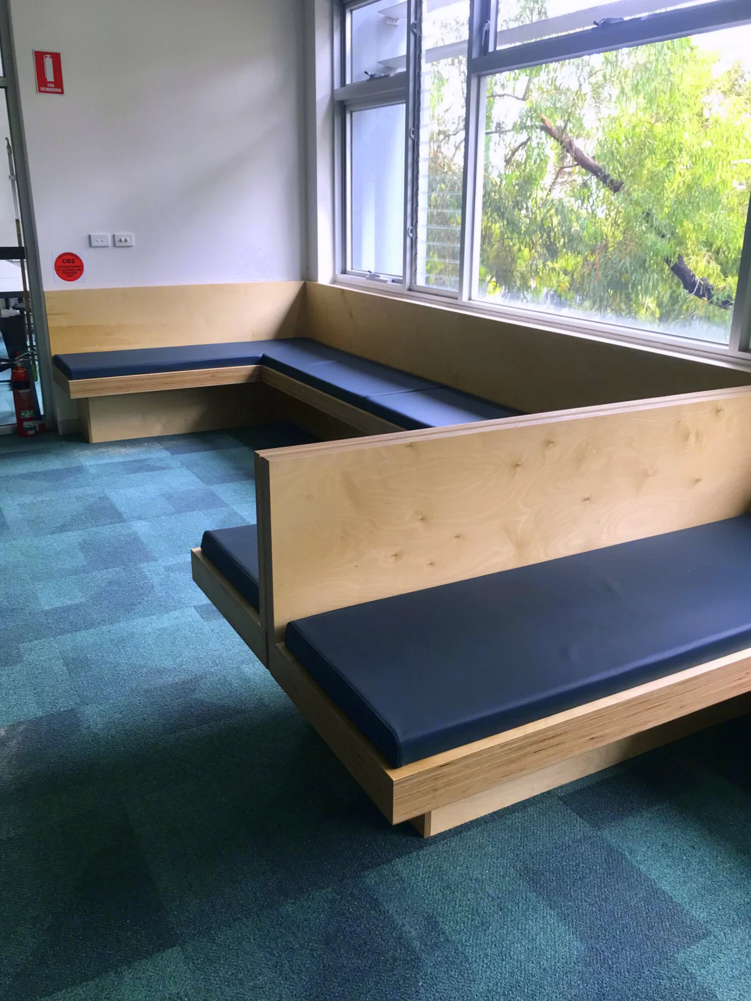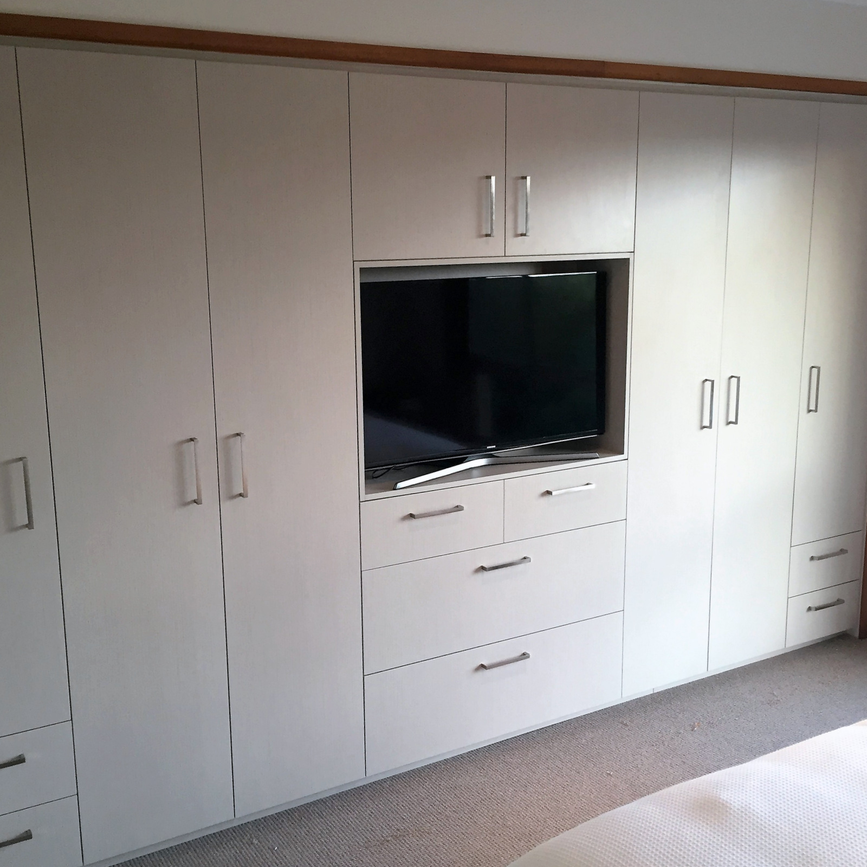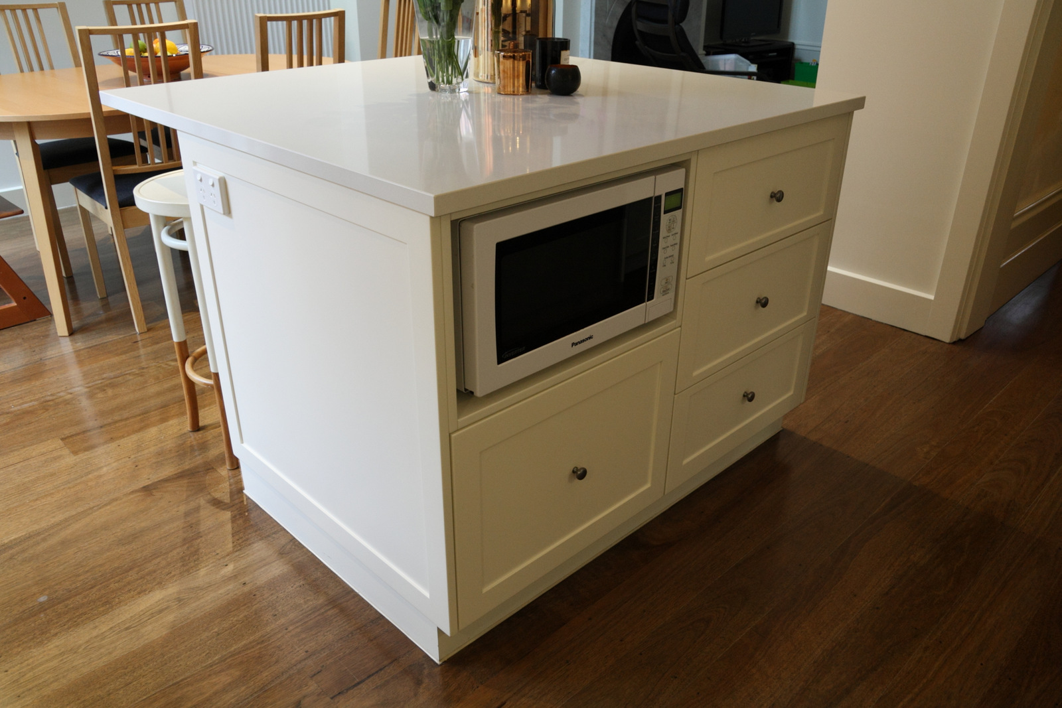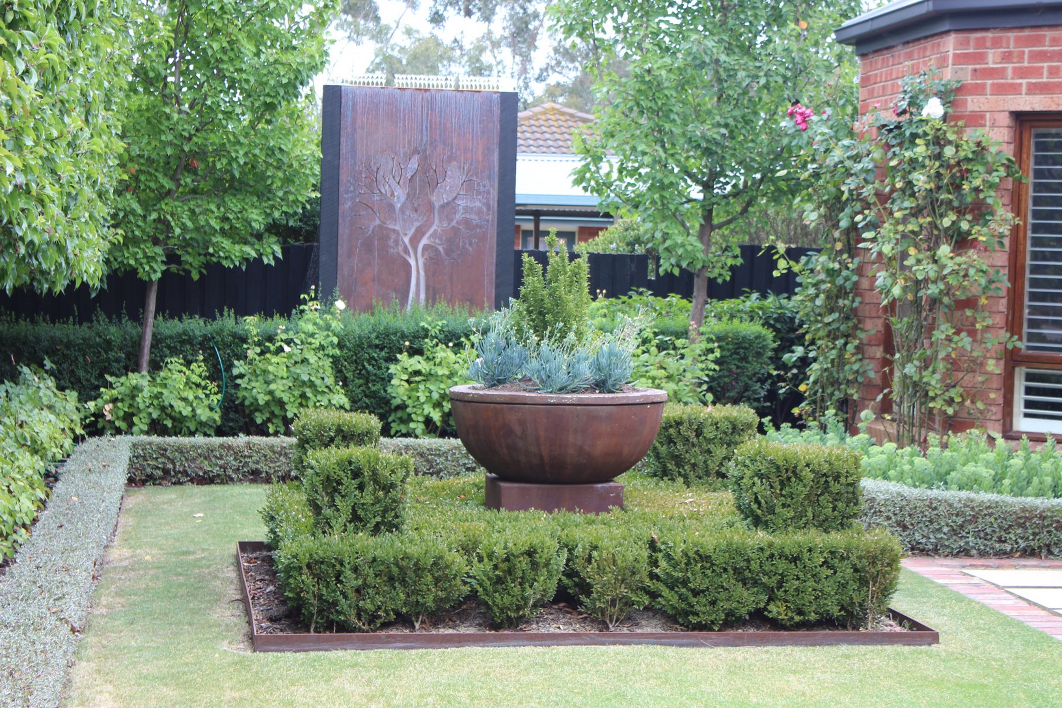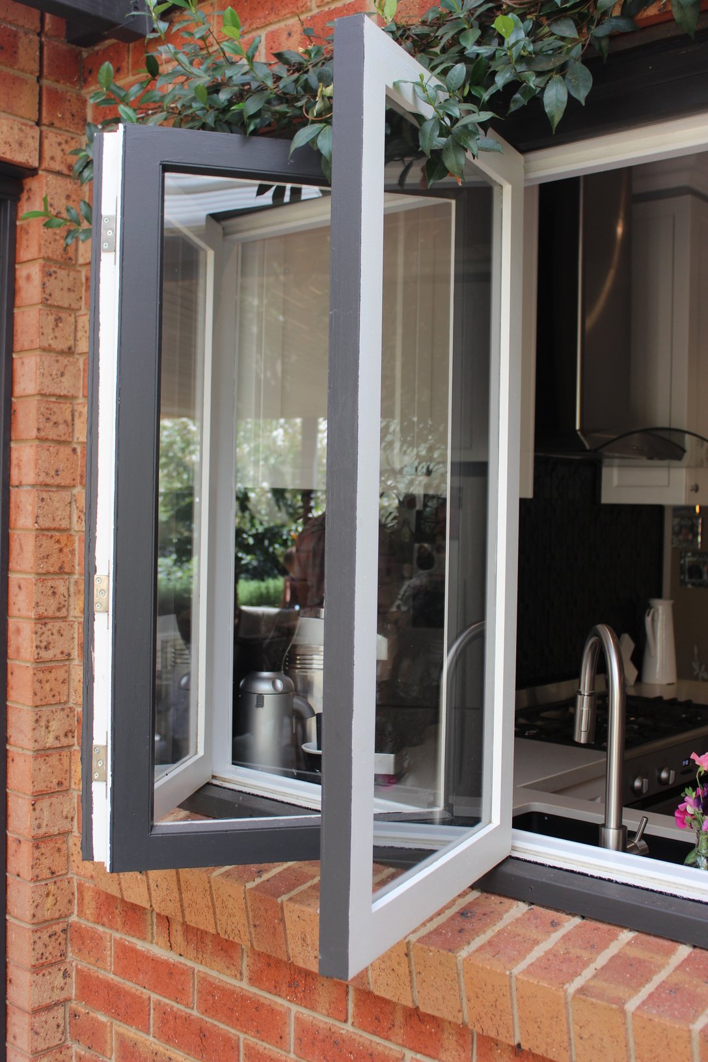Kitchen/Living/Mud room. Timber and stone are the highlights here. Beautiful surfaces abound. Routed finger grips mean no handles.
This recent ASC kitchen makes use of routed finger grips. Custom painting in our factory provides a good looking and durable finish.
Brighton kitchen. This architect designed, ASC built kitchen has a view of the heavens! No visible handles to interrupt the lovely timber texture of this interior.
Our cabinetmaking can give you space and storage! This loft bed is clever and sturdy.
Banquette and booth seating. Cupboards and cubby holes. This job for a Melbourne school makes good use of a handsome and tough birch ply finish.
This plywood robe for a children’s bedroom provides lots of useful storage in a tight and oddly-shaped space. The bunk bed next to it is within reach of the shelves built into the side.
Kitchen with glossy green splash-back. There is plenty of storage under solid timber benches. Even more storage in a matching bench/trunk in the adjacent space. The Kitchen window swings open to make a servery for entertaining!
This kitchen uses a shaker doors with durable two pack finish. The design is modern while accommodating plenty of storage and a second sink.
Sympathy for the robot vacuum cleaner. Floating blackwood TV unit and shelves.
Custom painted cabinets with routed grips compliment the striking wall/splash back. No handles in this interesting design.
BBQ unit with concrete benchtop. Al fresco cabinet making with this useful design.
Hall Bench and Shelves. This is a tidy and capacious design to suit a typical Melbourne terrace house and its long, long hallway. Matching shelves have been incorporated and seem to float above.
Bathroom Vanity. This basin is a great way to show off the solid counter top. Can you spot the cabinetmaker and his trusty smartphone?
Built-in robe. Sturdy and useful. Talk to Andrew Steel Cabinets today about your own perfect wardrobe.
New Kitchen. This bright modern kitchen is part of a new extension to a Victorian terrace house.
Kitchen Renovation from CAD plan. The client (your humble webmaster) was eager for space efficiency. Andrew Steel was able to show a 3D view of the computer plan for the kitchen to help make decisions to make best use of the space and light. The client is thrilled with the solid, dark wood benchtop.
Custom Kitchen for a Landscaper. The client selected some impressive pressed steel for the splashback. This slideshow also has a couple of pictures of the very tidy garden by our friend Anthony at foliage landscaping.
Kitchen. Designed and executed on a budget to update the old worn and peach coloured kitchen.
Pantry. We had a small area under the stairs for a pantry installation. From the architect's plans we installed a pantry under the stairs in this new build.
Renovation. This new kitchen shows off some stained wood.
Bathroom and Laundry cabinetry. Part of the renovation to the victorian terrace shown above.





























